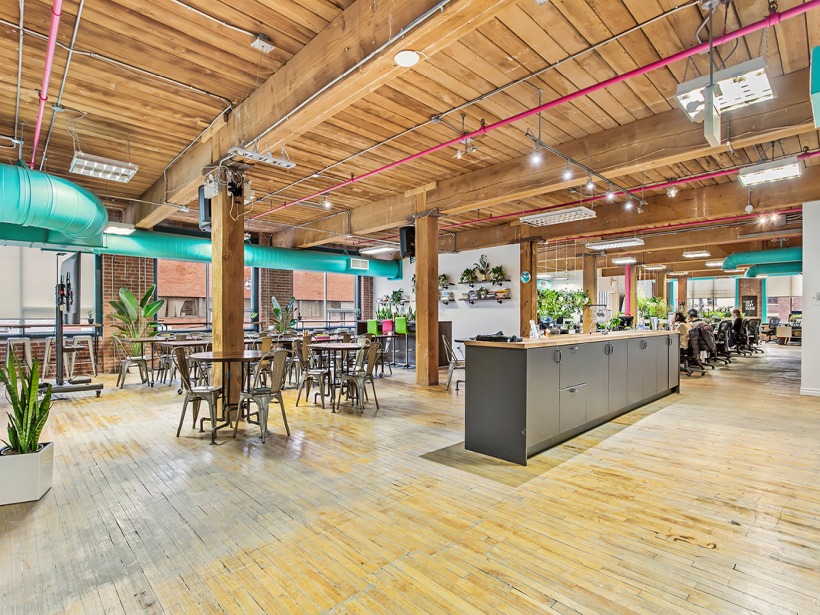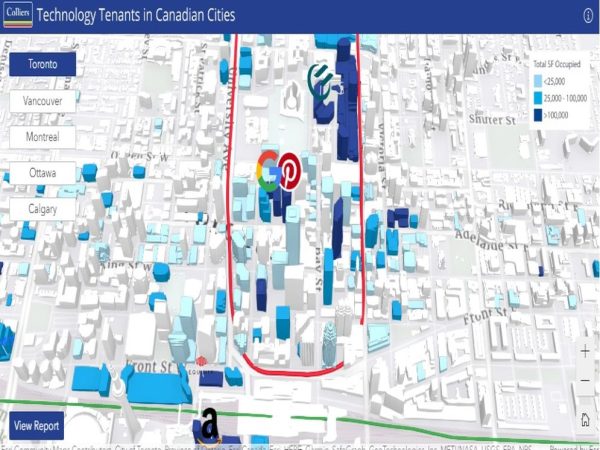Great article found here – https://www.fastcompany.com/90682289/open-offices-failed-workers-these-are-6-essentials-to-make-sure-future-offices-dont
- Community spaces should cover 25% of square footage in an office. These are high-energy atmospheres that serve as hubs for human connection and informal workspaces—such as lobbies, cafes, and snack bars—and therefore, can have a variety of seating for different levels of comfort.
- A team “home” space also gets 25%. This area gives office inhabitants a sense of belonging and comfort in which to ground themselves and routinely find their colleagues. While these home areas do feature workstations and are equipped with everything specific teams need, they also house a greater number of informal seating options, as well as personal lockers.
- Meeting areas would take 20%. Conference and huddle rooms ranging in size should accommodate productivity and have designated spaces within them to write, present, and video conference, along with a large degree of formality and privacy.
- Collaborative spaces should get 10%. These can be open nooks, creative corners, and open spaces for agile working and touching bases with teams before or after meetings—offering high-backed seating or booths to give visual privacy.
- Solo spaces should be spread across 10% of the space. They provide an environment in which to focus, and should ideally be soundproofed, allowing employees to engage in rich, productive thought or conduct private calls; in a balanced office ecosystem, there should be one private space for every eight employees. These can be focus rooms, phone booths, or hot desks, as long as they’re removed from the shared-work environment.
- Well-being spaces should cover 5% of the office, but are particularly crucial, as workspaces should be designed in such a way that they have a positive impact on people’s mental and physical well-being. Much of this relates to indoor climate and experience: acoustics, daylight access, air quality, and thermal comfort. Examples of these spaces could be a “relax and recharge” station with comfortable seating, warm light, textiles, plants, and bookshelves; meditation rooms; and a mother’s room.
- Supportive spaces, such as bathrooms, printing rooms, and hallways, take the remaining 5%.




