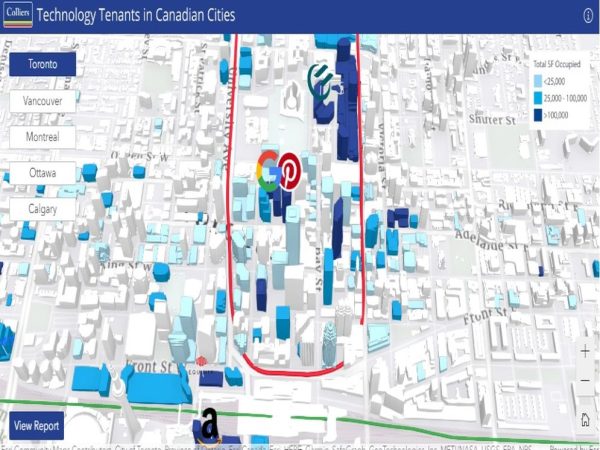Office Class A
Total Office Area 417,325 sq. ft.
Number of Floors 26
Typical Floor 17,500 sq. ft.
Year Built 1966
120 Adelaide Street West is part of the Richmond Adelaide Centre. Each of the buildings in this complex are connected underground, and as such, form a part of Toronto’s underground PATH system. This PATH network offers access pedestrian access to adjacent buildings, and link to Toronto’s subway (TTC), and commuter train systems, (Go Transit). In addition, 120 Adelaide has direct access to a new 410-seat food court, revitalized retail concourse and urban courtyard at the heart of the complex.
The building has typical floor plates of approximately 17,500 sq.ft., which are well suited to smaller to mid size tenants. The building has both above and below grade parking accessed off of York Street, and Sheppard Street.
On site amenities include daycare, medical services, banking, printing services, dry cleaning, coffee and full services restaurants including the popular Keg Steakhouse & Bar and Hy’s Steakhouse. Tenants of Richmond-Adelaide Centre enjoy the convenience of onsite childcare by George Brown College, a fully licensed daycare centre, located on the mezzanine level.



