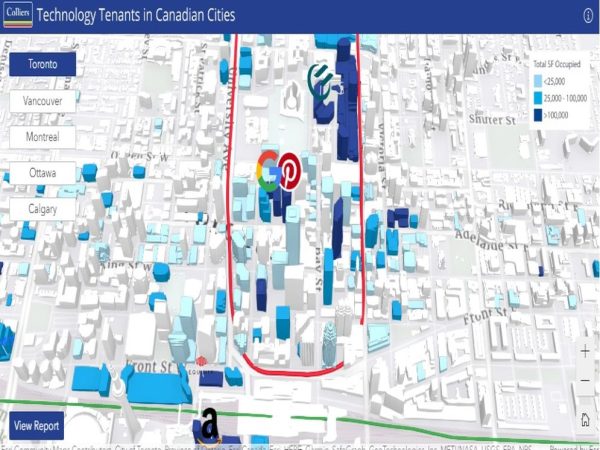Building Name The Thomson Building
Office Class B
Total Rentable Area: 187,196 sq. ft.
Number of Floors: 24
Typical Floor Plan: 7,800
Year Built 1969
Description
Located in the heart of Toronto’s financial core.
Directly connected to the PATH and underground access to the subway.
Close proximity to restaurants and shops.
Small floor plates (7,600 sq. ft.) give smaller Tenants good exposure.
Parking: No parking available on site, however parking is available in the area.
Telecommunications: Fibre Optic Capability with Rogers Network.
Electrical/Lighting: 208/416 Volt, 3 PhaseTypical power watts/sq. ft. Tenant: 1 watt/sq. ft. Lighting: 2.5 watts/sq. ft.
Elevators: Elevators 1-6 are westinghouse gearless, fully modernized, 1,588 kg/22 person capacity. 700 ft./min.
Security: CCTV with CHUBB card access security system. Onsite security hours are 5:00 p.m. to 8:00 a.m., Monday to Friday and 24 hours on Saturday and Sunday.
HVAC: 8:00 am to 6:00 p.m., Monday to Friday. Constant air volume (CAV) with one (1)interior zone and two (2) permimeter zones. Perimeter zones have the capability of one (1) thermostat for each induction unit. Air is humidified during heating season.
Hours of Operation: 8:00 a.m. to 6:00 p.m., Monday to Friday
Amenities: Connected directly to the PATH with access to subway and plenty of restaurants and shops in the area.
Other Information: Shipping/Receiving: Underground off Richmond Street. Life Safety Systems include fully sprinklered premises and common areas throughout the building as well as a back-up generator on-site for base building systems.



